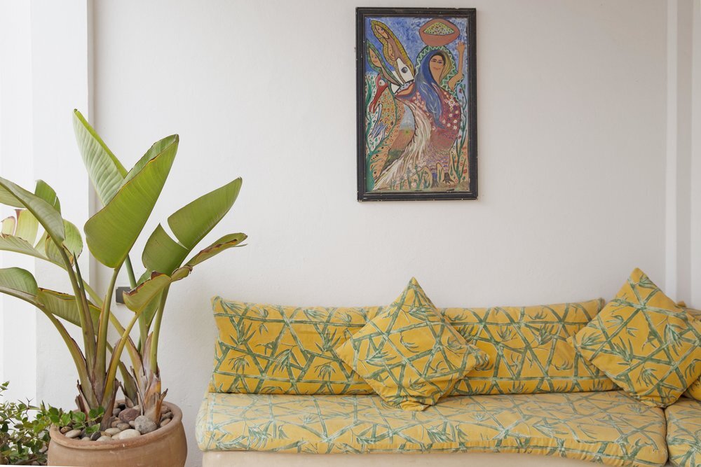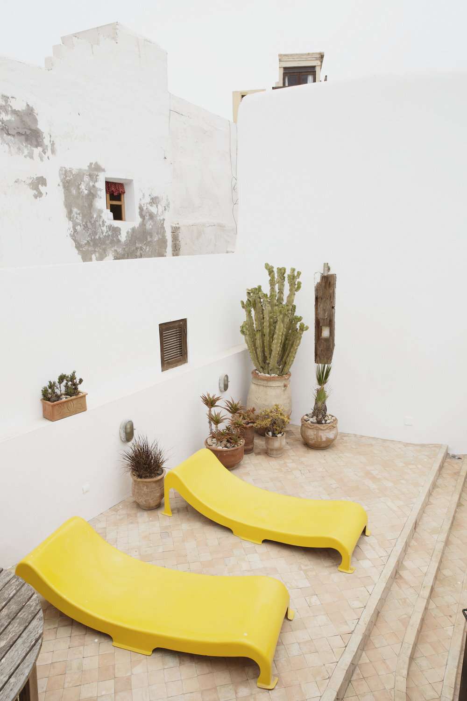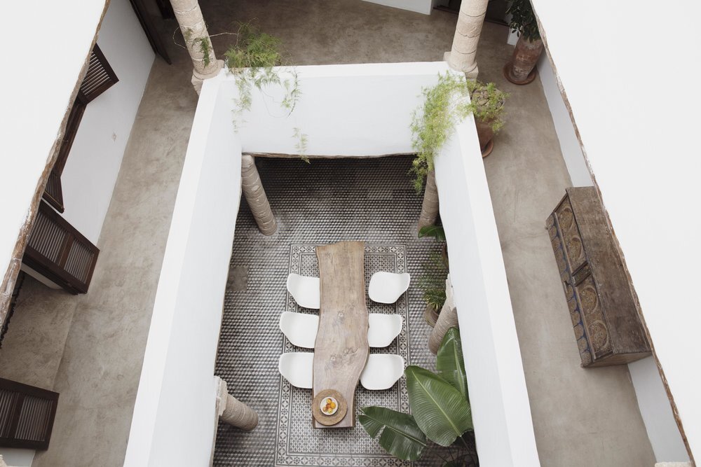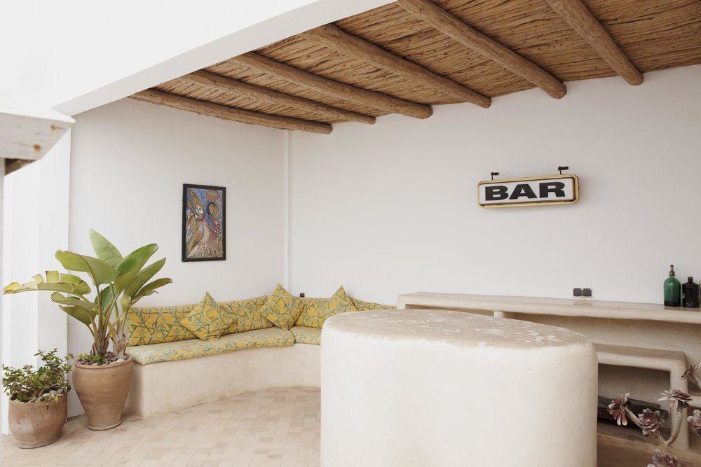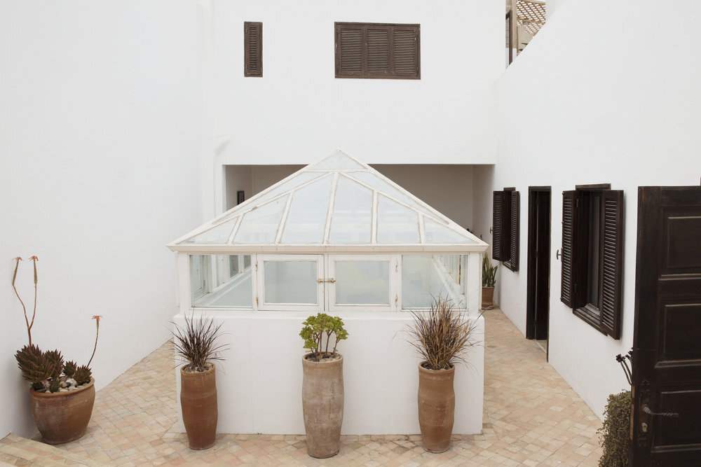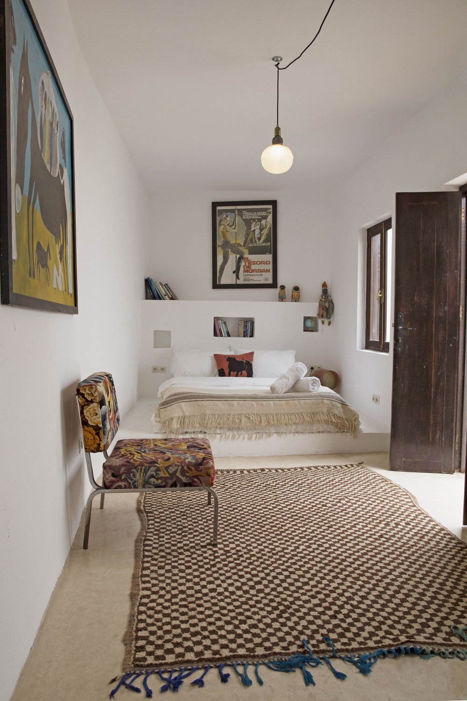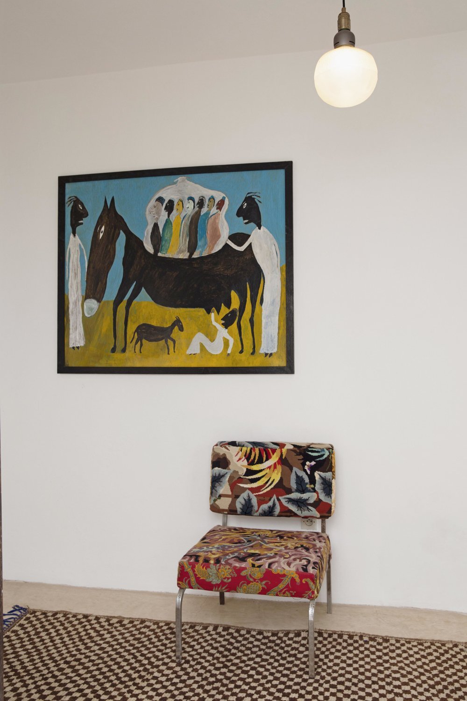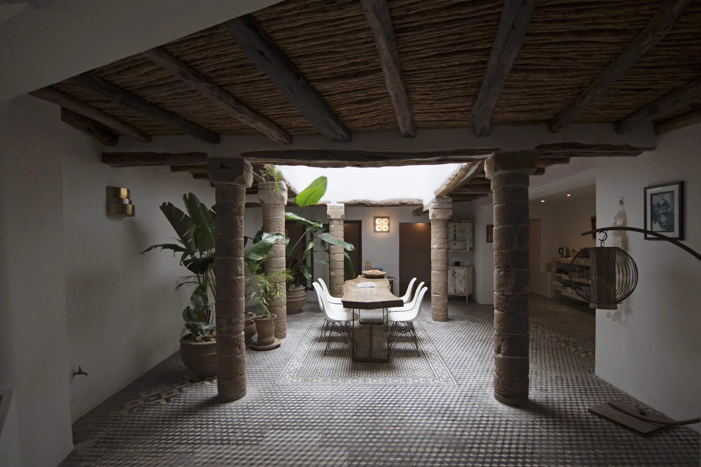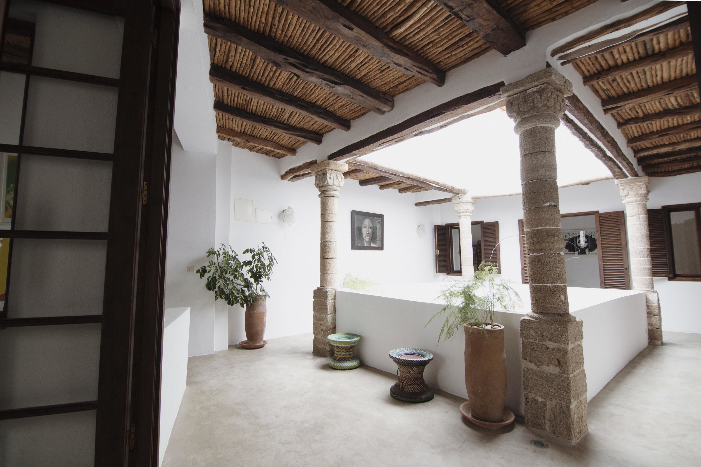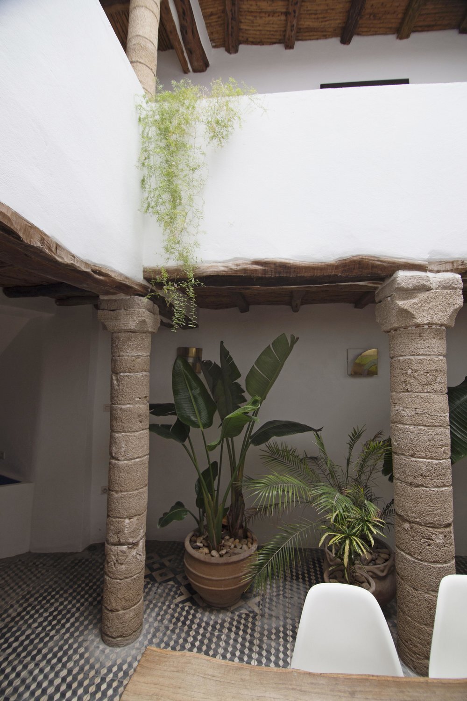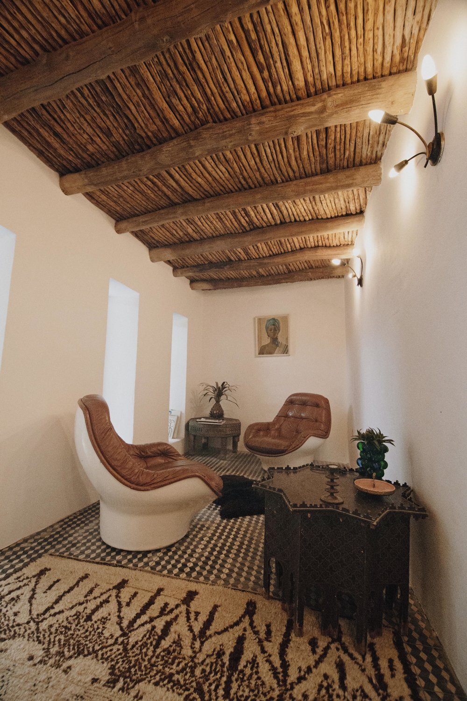Moroccan Interiors: 5 Columns Guesthouse
5 Columns is a beautifully restored 18th Century townhouse within Essaouira Medina. The house is a short walk from the the small gate Bab Chbnate into the Medina. Designed by London based designer Lisa Burke, the house is split into three floors with an additional bedroom on a top terrace.
The house is centred around a courtyard. On the ground floor the dining table sits as a feature in the courtyard and can be seen from all floors. The ground floor is open plan, with a large kitchen where all the surfaces are in Tadlakt, the traditional finish of Moroccan Hammams. The space is bright, airy and populated with vintage pieces and greenery. Acending to the first floor all rooms open up to a balustrade overlooking the courtyard with beautiful dark wood shuttered doors. This floor houses a second living space (there is a snug on the ground floor) and two bedrooms. Bedroom number is on the floor above off a large open terrace space. The terrace has a terracotta tiled floor, with bright white plaster walls, and potted cacti, which all overlook the glazed Crittal-style roof to the courtyard in the centre. This cool tiled roof terrace is a perfect sun spot to soak up the North African sun and has an outdoor cooking/ bar area. Steps up from this main terrace lead to a smaller top terrace with the fourth bedroom that has views over the rooftops of the medina.
The reason the house is so successful from a style point of view is it uses all the traditional Moroccan finishes to create a calm, serene interior, whilst subtly furnishing with vintage and Moroccan accessories. Rugs and linens are all muted whilst there are flashes of colour in the upholstery and artwork. The greenery, white cool walls and the indoor/ outdoor living make this a peaceful, stylish haven within a busy Moroccan trading town.
The whole house is available to rent, see details on the 5 Columns website.

